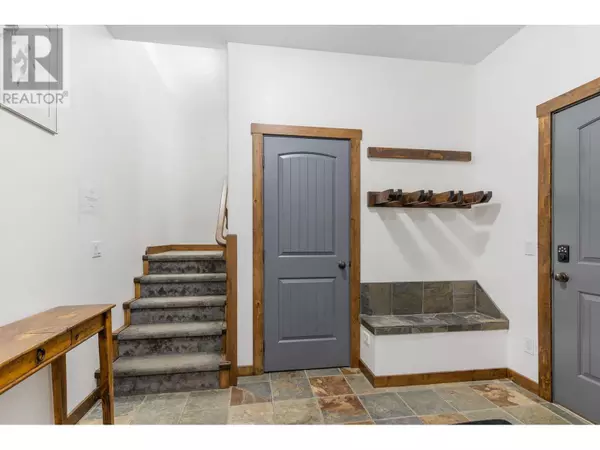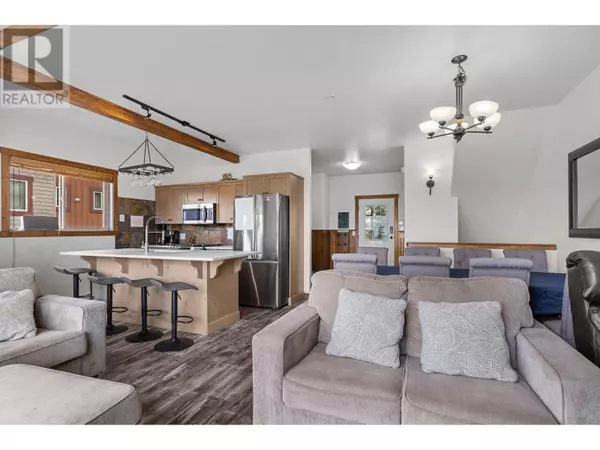4 Beds
4 Baths
1,508 SqFt
4 Beds
4 Baths
1,508 SqFt
Key Details
Property Type Single Family Home
Sub Type Strata
Listing Status Active
Purchase Type For Sale
Square Footage 1,508 sqft
Price per Sqft $529
Subdivision Big White
MLS® Listing ID 10357056
Style Other
Bedrooms 4
Condo Fees $577/mo
Year Built 2007
Lot Size 4,356 Sqft
Acres 0.1
Property Sub-Type Strata
Source Association of Interior REALTORS®
Property Description
Location
Province BC
Zoning Unknown
Rooms
Kitchen 1.0
Extra Room 1 Second level 11'2'' x 8'2'' Dining room
Extra Room 2 Second level 5'4'' x 7'5'' 3pc Bathroom
Extra Room 3 Second level 10'11'' x 15'11'' Living room
Extra Room 4 Second level 11' x 12'1'' Kitchen
Extra Room 5 Third level 7'9'' x 7'10'' 3pc Ensuite bath
Extra Room 6 Third level 11'11'' x 16'4'' Primary Bedroom
Interior
Heating Baseboard heaters, See remarks
Fireplaces Type Unknown
Exterior
Parking Features Yes
Garage Spaces 1.0
Garage Description 1
Community Features Pets Allowed
View Y/N Yes
View Mountain view, View (panoramic)
Total Parking Spaces 4
Private Pool No
Building
Story 3
Sewer Municipal sewage system
Architectural Style Other
Others
Ownership Strata
"My job is to find and attract mastery-based agents to the office, protect the culture, and make sure everyone is happy! "
1 - 1890 Cooper Road, KELOWNA, British Columbia, V1Y 8B7, CA







