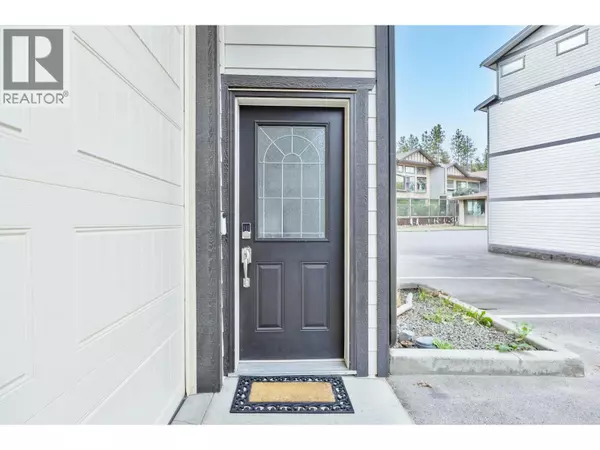
3 Beds
4 Baths
1,720 SqFt
3 Beds
4 Baths
1,720 SqFt
Key Details
Property Type Single Family Home, Townhouse
Sub Type Townhouse
Listing Status Active
Purchase Type For Sale
Square Footage 1,720 sqft
Price per Sqft $392
Subdivision Westbank Centre
MLS® Listing ID 10367122
Bedrooms 3
Half Baths 1
Condo Fees $304/mo
Year Built 2015
Property Sub-Type Townhouse
Source Association of Interior REALTORS®
Property Description
Location
Province BC
Zoning Unknown
Rooms
Kitchen 1.0
Extra Room 1 Second level 9'0'' x 4'0'' Other
Extra Room 2 Second level 10'8'' x 7'0'' 4pc Ensuite bath
Extra Room 3 Second level 13'6'' x 12'11'' Primary Bedroom
Extra Room 4 Second level 6'3'' x 3'2'' Laundry room
Extra Room 5 Second level 9'4'' x 5'0'' 4pc Bathroom
Extra Room 6 Second level 14'4'' x 8'9'' Bedroom
Interior
Heating Forced air, See remarks
Cooling Central air conditioning
Flooring Carpeted, Laminate, Tile
Fireplaces Number 1
Fireplaces Type Unknown
Exterior
Parking Features Yes
Garage Spaces 4.0
Garage Description 4
Community Features Pet Restrictions, Pets Allowed With Restrictions
View Y/N No
Roof Type Unknown
Total Parking Spaces 6
Private Pool No
Building
Lot Description Level
Story 3
Sewer Municipal sewage system
Others
Ownership Leasehold/Leased Land

"My job is to find and attract mastery-based agents to the office, protect the culture, and make sure everyone is happy! "
1 - 1890 Cooper Road, KELOWNA, British Columbia, V1Y 8B7, CA







